The Cottages of Pleasant Hill - Apartment Living in Pleasant Hill, IA
About
Welcome to The Cottages of Pleasant Hill
555 N Walnut Blvd Pleasant Hill, IA 50327P: 515-400-4549 TTY: 711
F: 515-262-8760
Office Hours
Monday through Friday: 9:00 AM to 3:00 PM. Saturday and Sunday: Closed.
Welcome to The Cottages of Pleasant Hill located in beautiful Pleasant Hill, Iowa. Our 55 and better community is situated close to Highways 163 and 65 for easy access to ample shopping, dining, and entertainment venues. If being outdoors is what you crave, Sunrise Park and Copper Creek Lake Park and golf course are only minutes away.
The Cottages of Pleasant Hill offers three floor plans with one and two bedroom options. Our apartment homes include an all-electric kitchen, breakfast bar, large bedrooms, linen closet, and personal entry with porch. Staying warm in the winter and cool in the summer is easy with our central gas heat and electric air conditioning. In addition our oversized closets provide convenient extra storage space, and every home comes with washer and dryer connections. We are a pet-friendly community.
Our single-story apartment homes provide lush landscaping with grassland views. Relax in our clubhouse or meet with friends in our picnic area. Take a stroll around our community pond with your pet and enjoy the serenity of our shade trees. Our professional management and maintenance teams are happy to assist. We also offer coordinated resident events to enhance your lifestyle. Come and visit us to see why The Cottages of Pleasant Hill should be your new home.
Floor Plans
1 Bedroom Floor Plan
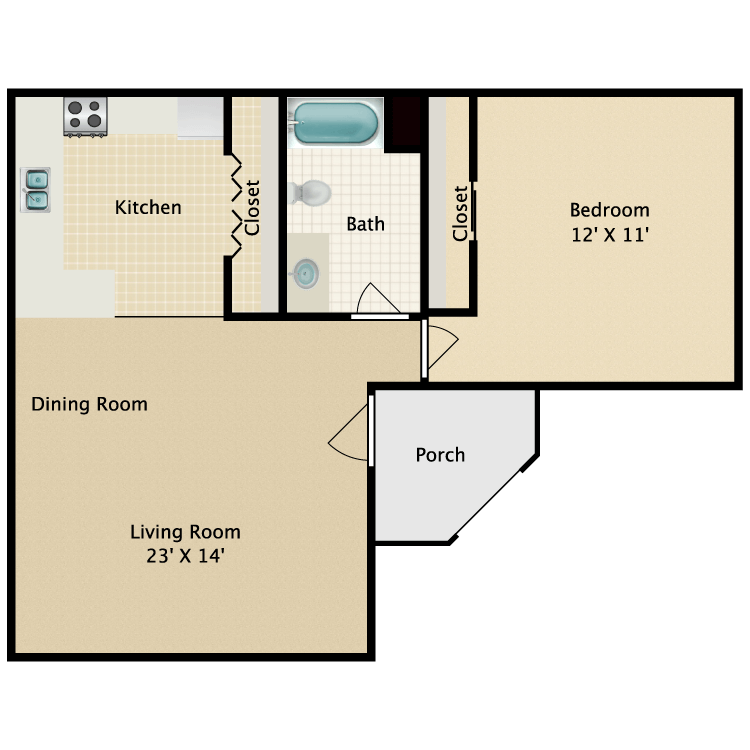
One Bed One Bath
Details
- Beds: 1 Bedroom
- Baths: 1
- Square Feet: 758
- Rent: From $865
- Deposit: Call for details.
Floor Plan Amenities
- All-electric Kitchen
- Bathroom Linen Closet
- Beautiful Grassland Views
- Breakfast Bar or Cocktail Bar
- Extra Storage
- Individual Central Gas Heat & Electric Air
- Oversized Closets
- Large Bedrooms
- Pantry
- Personal Entry with Porch
- Refrigerator
- Trash Included
- Washer and Dryer Connections
* In Select Apartment Homes
2 Bedroom Floor Plan
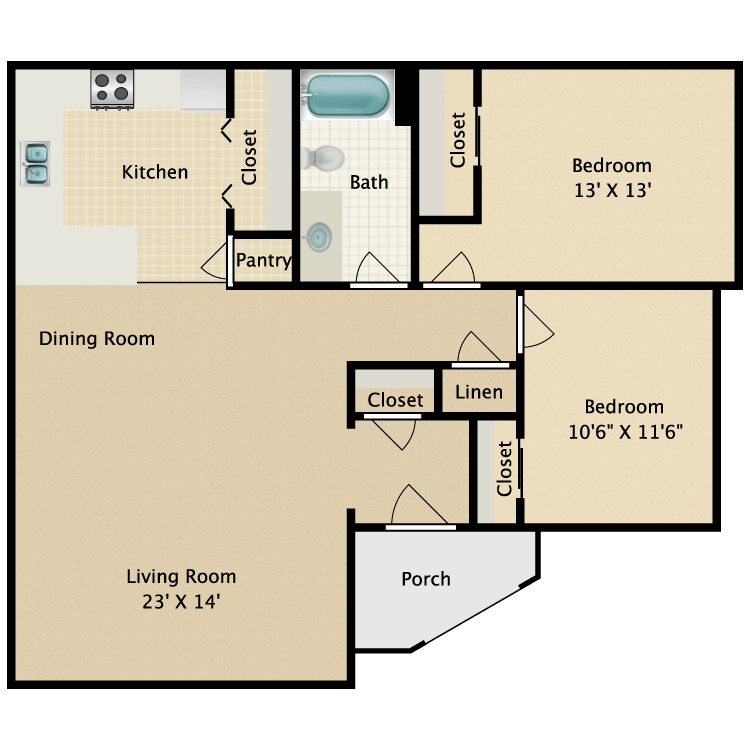
Two Bed One Bath
Details
- Beds: 2 Bedrooms
- Baths: 1
- Square Feet: 960
- Rent: From $950
- Deposit: Call for details.
Floor Plan Amenities
- All-electric Kitchen
- Bathroom Linen Closet
- Beautiful Grassland Views
- Breakfast Bar or Cocktail Bar
- Extra Storage
- Individual Central Gas Heat & Electric Air
- Oversized Closets
- Large Bedrooms
- Pantry
- Personal Entry with Porch
- Refrigerator
- Trash Included
- Washer and Dryer Connections
* In Select Apartment Homes
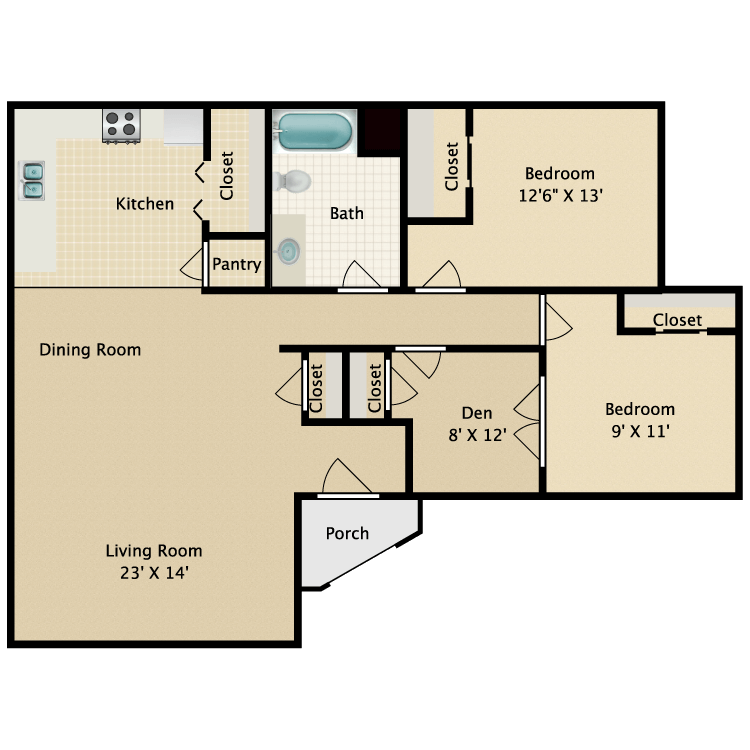
Two Bed One Bath with Den
Details
- Beds: 2 Bedrooms
- Baths: 1
- Square Feet: 1025
- Rent: From $975
- Deposit: Call for details.
Floor Plan Amenities
- All-electric Kitchen
- Bathroom Linen Closet
- Beautiful Grassland Views
- Breakfast Bar or Cocktail Bar
- Extra Storage
- Individual Central Gas Heat & Electric Air
- Oversized Closets
- Large Bedrooms
- Pantry
- Personal Entry with Porch
- Refrigerator
- Trash Included
- Washer and Dryer Connections
* In Select Apartment Homes
Disclaimer: All dimensions are estimates only and may not be exact measurements. Floor plans and development plans are subject to change. The sketches, renderings, graphic materials, plans, specifics, terms, conditions and statements are proposed only and the developer, the management company, the owners and other affiliates reserve the right to modify, revise or withdraw any or all of same in their sole discretion and without prior notice. All pricing and availability is subject to change. The information is to be used as a point of reference and not a binding agreement.
Amenities
Explore what your community has to offer
Community Amenities
- 24-Hour Emergency Contact
- Ample Off-street Parking
- Beautiful Grassland Views
- Community Room
- Disability Access*
- Picnic Areas
- Professional Management and Maintenance Teams
- Resident Events
- Summer and Winter Yard Maintenance
* In Select Apartment Homes
Apartment Features
- All-electric Kitchen
- Attached Garage*
- Bathroom Linen Closet
- Breakfast Bar or Cocktail Bar
- Extra Storage
- Individual Central Gas Heat & Electric Air
- Large Bedrooms
- Open Floor Plan
- Oversized Closets
- Pantry
- Personal Entry with Porch
- Private Detached Garages Available*
- Refrigerator
- Trash Included
- Washer and Dryer Connections
* In Select Apartment Homes
Pet Policy
Pets Welcome Upon Approval. Maximum full-grown weight is 25 pounds. Limit is one dog or two cats per apartment home. $250 non-refundable pet fee per pet. Get started by applying here: <a href="https://cottagesofpleasanthill.petscreening.com/" target="_blank">Pet Screening</a>
Photos
Amenities
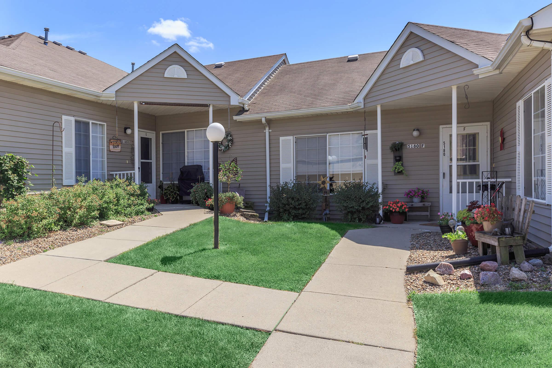
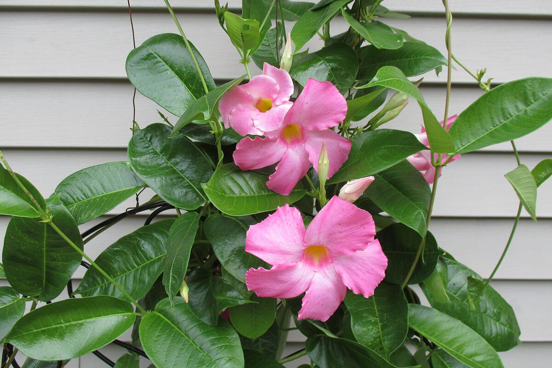
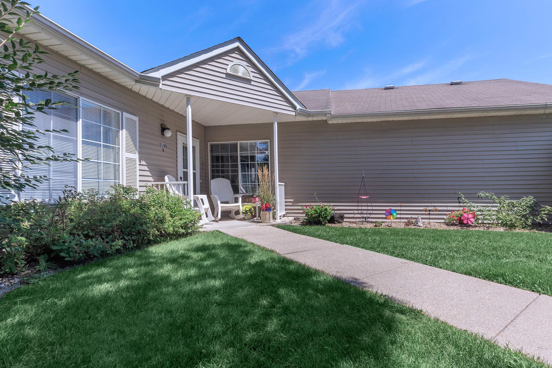
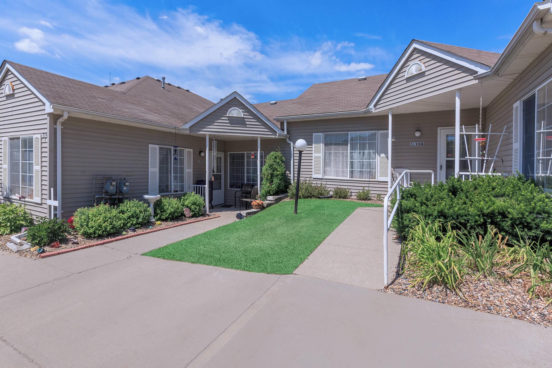
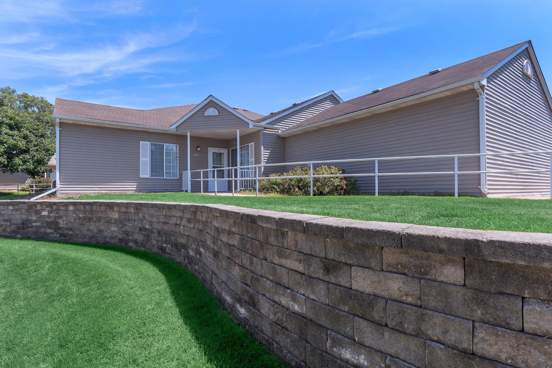
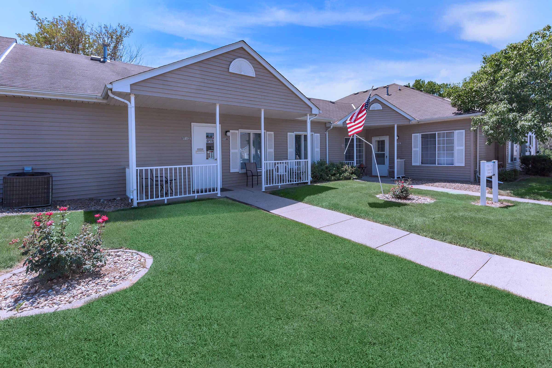
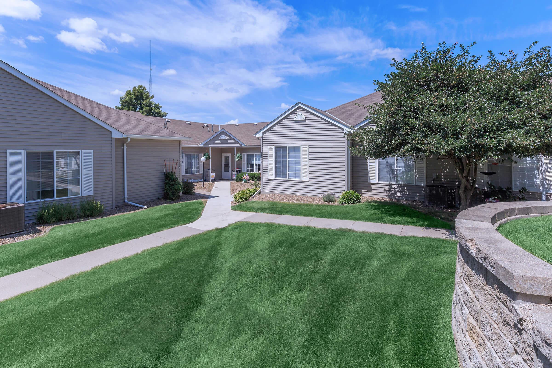
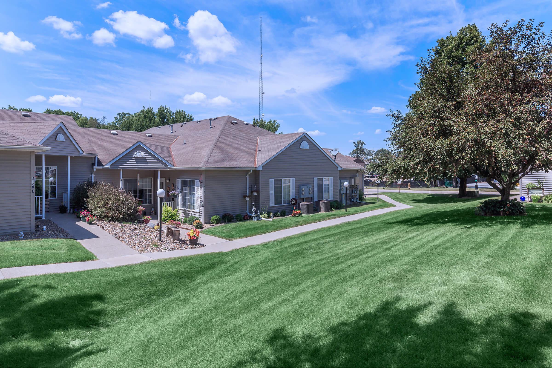
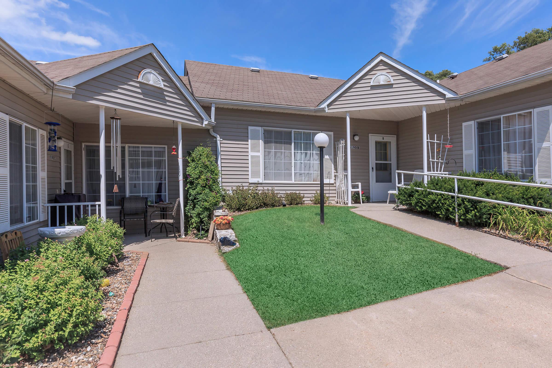
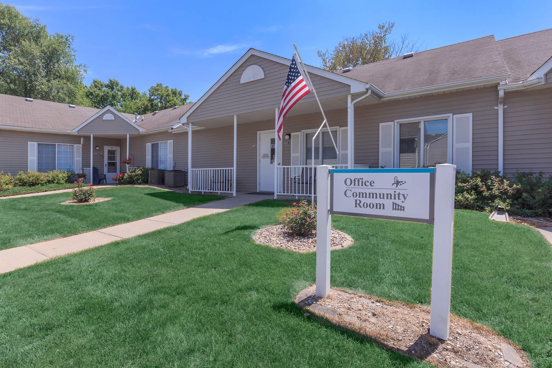
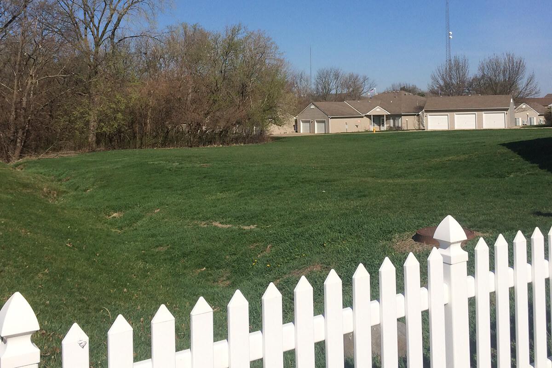
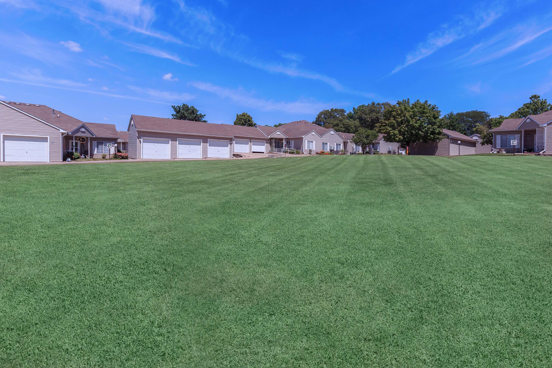
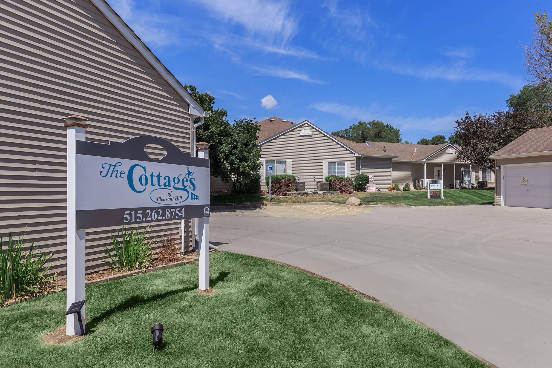
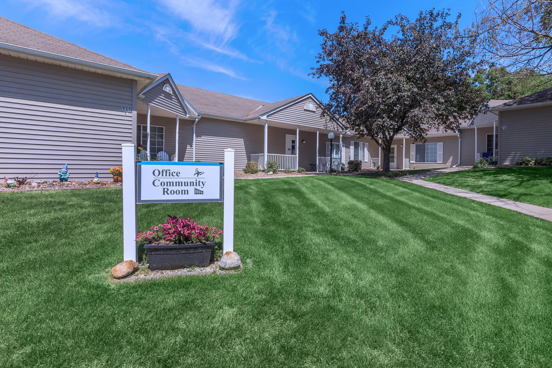
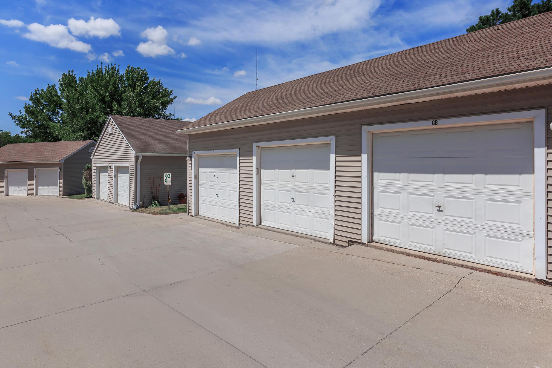
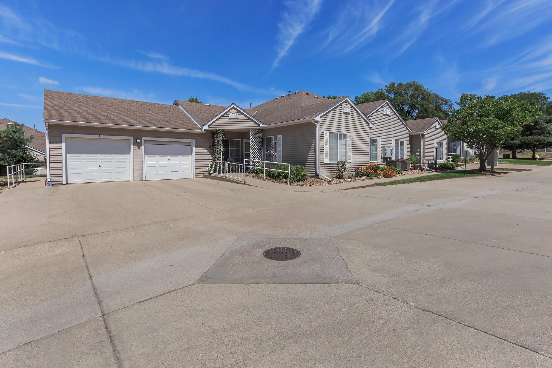
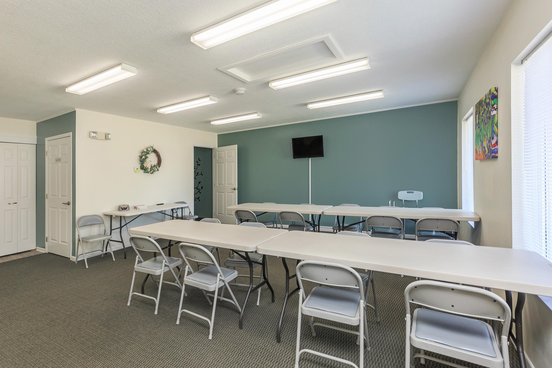
Interior
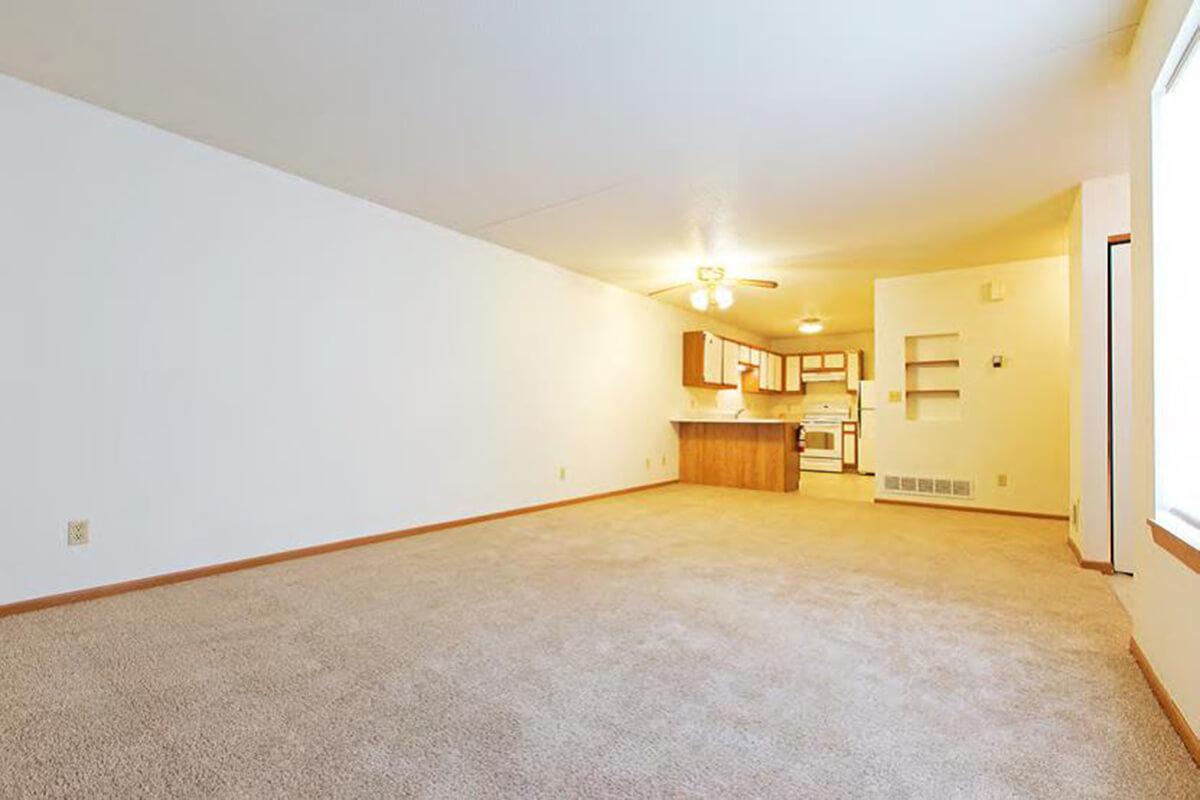

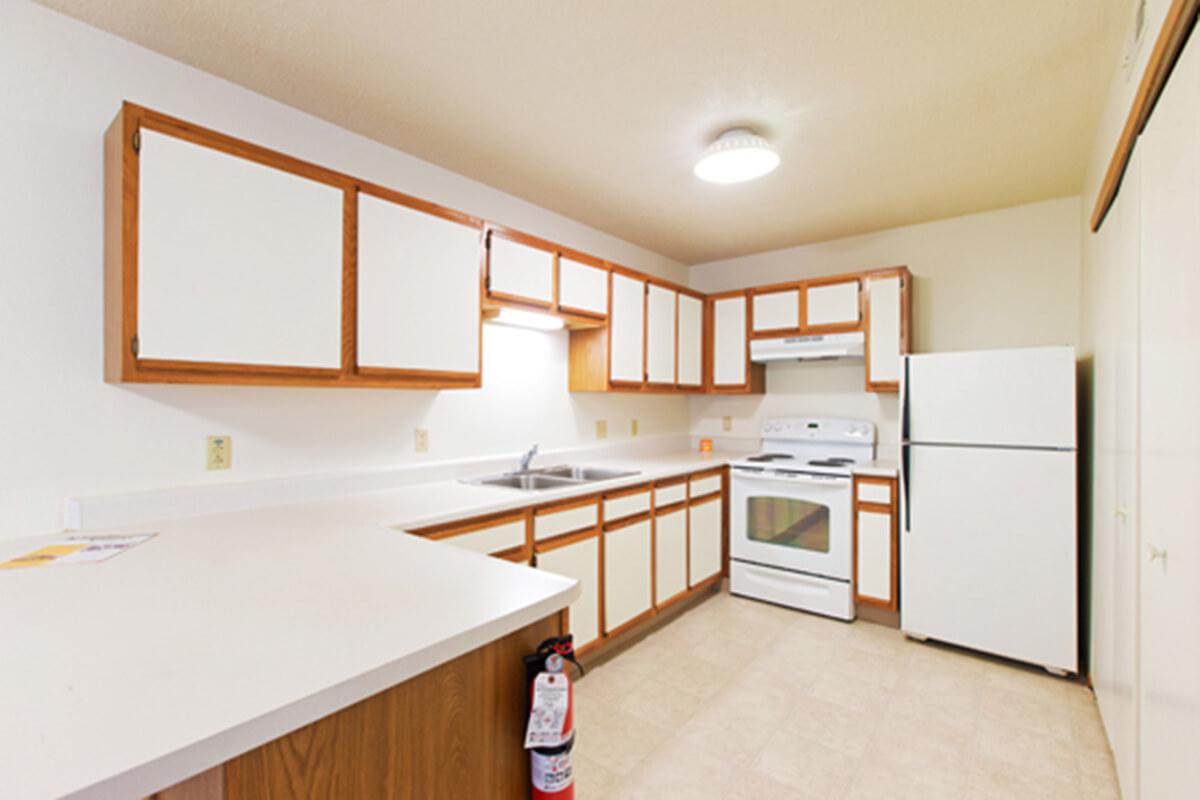
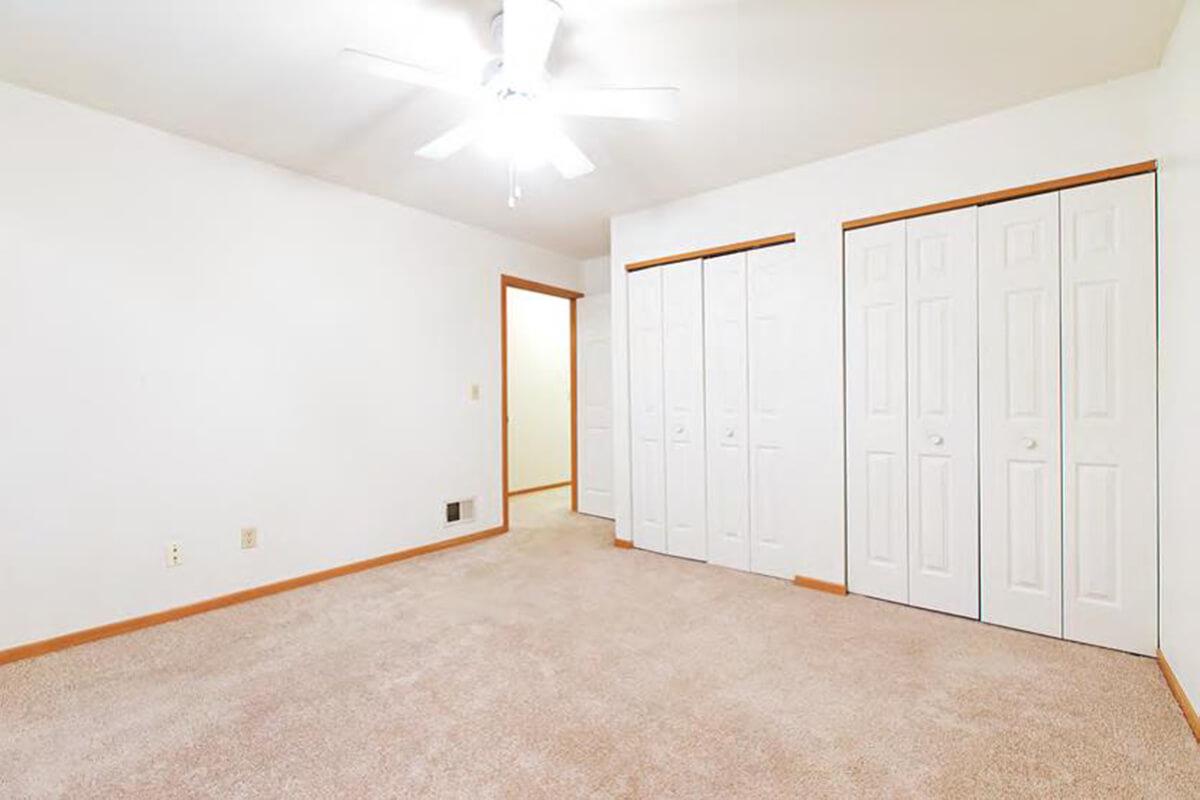
Neighborhood
Points of Interest
The Cottages of Pleasant Hill
Located 555 N Walnut Blvd Pleasant Hill, IA 50327Bank
Entertainment
Grocery Store
Hospital
Park
Pharmacy
Post Office
Restaurant
Shopping
Contact Us
Come in
and say hi
555 N Walnut Blvd
Pleasant Hill,
IA
50327
Phone Number:
515-400-4549
TTY: 711
Fax: 515-262-8760
Office Hours
Monday through Friday: 9:00 AM to 3:00 PM. Saturday and Sunday: Closed.